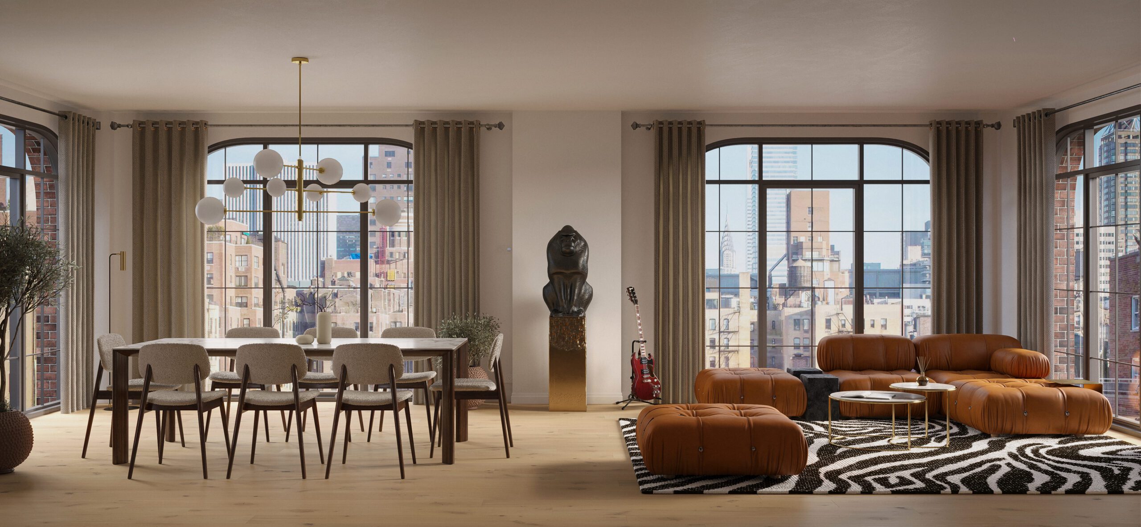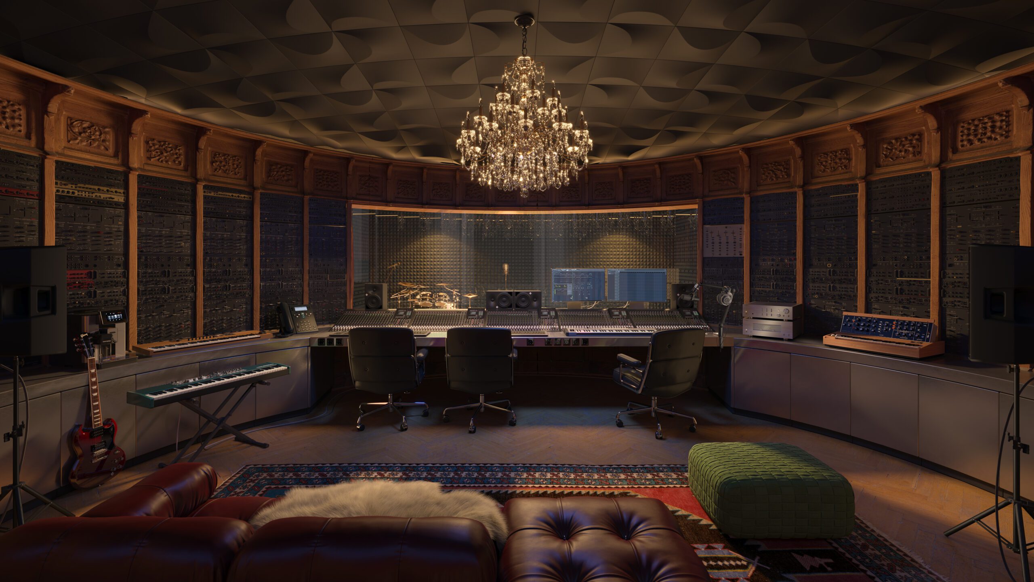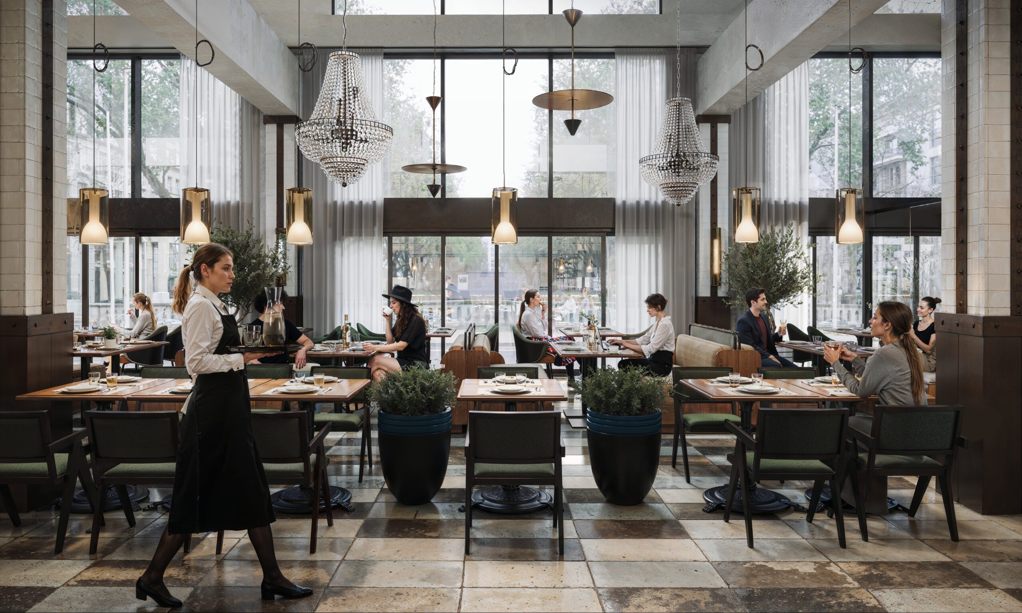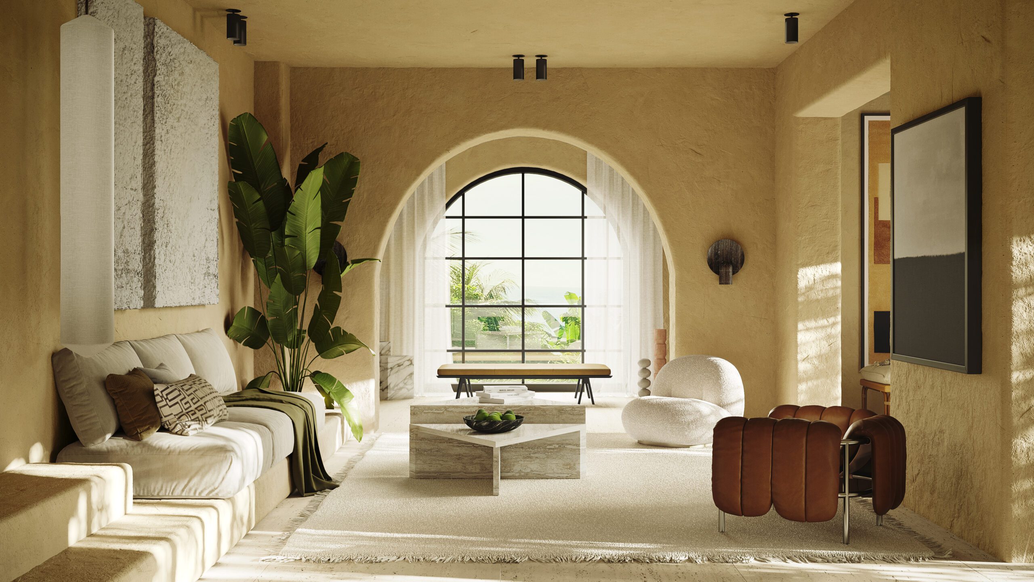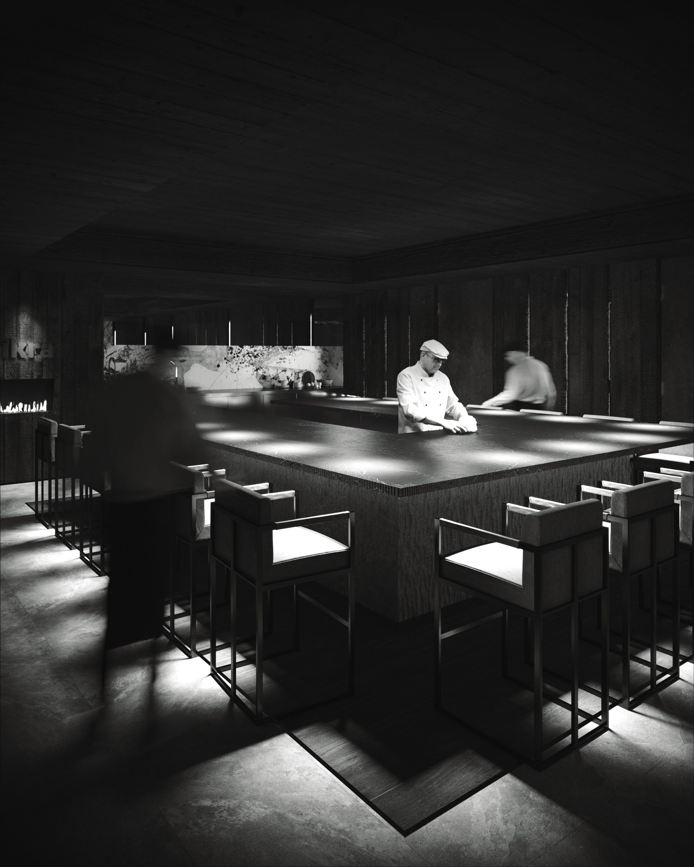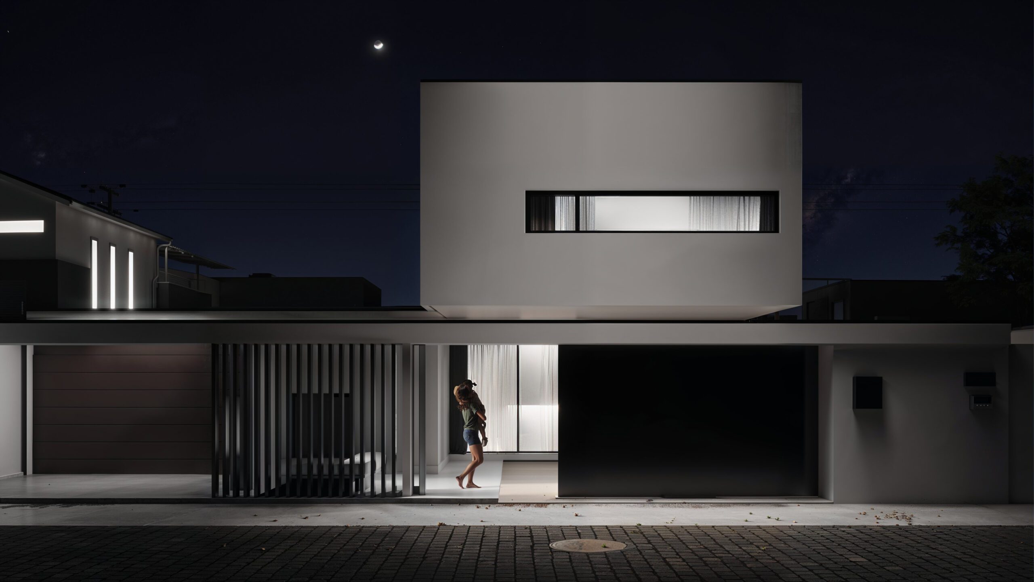Interior visualization
It is possible to create precise and realistic visual representations of the inner buildings and rooms with the help of computer software. It helps designers and clients visualize the appearance of a space by depicting materials, lighting, furniture, and other elements. 3D interior visualization services enable design experimentation and support informed decision-making. Internal illustrations are utilized for presentations, marketing, and client approvals, providing an accurate preview of the final product.
Types of Interior 3D Rendering
There are various types of inner 3D visualization techniques:
- Still image renderings: detailed and realistic static images showcasing different angles and arrangement elements.
- 360-degree panoramas: immersive renderings allowing viewers to explore the space from all angles.
- Virtual tours: connected panoramas simulating walking through the inner space for a comprehensive view.
- Augmented reality (AR) renderings: virtual elements overlaid onto the real-world environment to visualize the actual surroundings.
- Virtual reality (VR) renderings: fully immersive experiences where users can interact with the virtual space using headsets or goggles.
Interior design rendering company serves these types for purposes like presenting idea concepts, and marketing materials and aiding client decision-making.
3D Floor Plan Design Services
Using computer software, 3D room design services create realistic and immersive representations of floor plans. They offer enhanced visualization, and customization options, and aid in marketing and presentations. This assistance facilitates collaborative decision-making and can include virtual walkthroughs. They are valuable tools for architects, real estate professionals, and internal designers.
Furniture 3D Visualisation
Furniture 3D visualization creates realistic and customizable results for furniture items. It aids in design exploration, marketing, and virtual staging. It ensures illustration consistency, saves time and costs, and enhances the overall customer experience.
THE WORKFLOW OF THE 3D INTERIOR VISUALIZING SERVICES
The workflow of 3D internal CGI assistance includes gathering requirements, developing concepts, 3D modeling, applying materials and lighting, setting up the camera, drawing the image, post-processing, client review and revision, and final delivery. Effective communication and collaboration are key throughout the process.
FREQUENTLY ASKED QUESTIONS
1. How long does the interior 3D rendering process take?
2. What software is used to create interior 3D rendering?
Software commonly used for internal 3D representation includes Autodesk 3ds Max, SketchUp, Blender, Lumion, and V-Ray. These software programs offer a range of tools for modeling, texturing, lighting, and illustration, enabling designers to create realistic and immersive internal visualizations.
3. How much does it cost to do a rendering?
The cost can vary depending on factors such as the complexity of the project, the level of detail required, the software and tools used, the turnaround time, and the expertise of the service provider. It is advisable to contact service providers and discuss the specific project details.
4. How to order interior 3D rendering?
Outline your project requirements, research and choose a service provider, and contact them to discuss project details including timeline, pricing, and deliverables. Share essential information like floor plans, composition references, and specific instructions.

