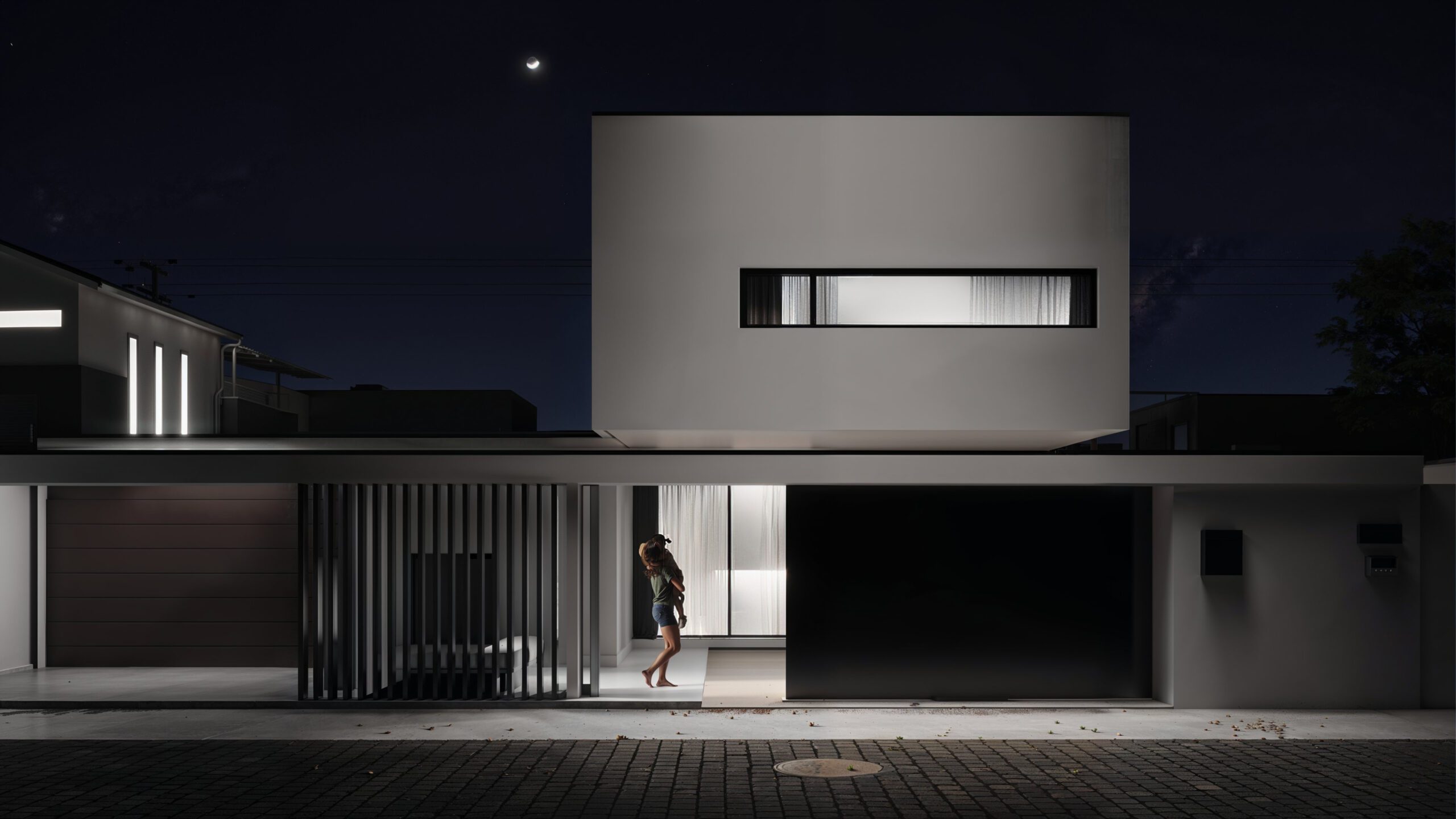3D HOUSE RENDERING
When clients seek to bring their house ideas to life, professionals often employ three-dimensional modeling. This makes it possible for clients to imagine their projects and make desired changes during the planning stage. Every detail, including color, lighting, and shadows, is accurately represented in the interior and exterior home rendering. By working with specialists and specialized software, clients can save time by directly viewing the final rendered image instead of studying technical drawings extensively.
TYPES OF BUILDINGS FOR HOUSE RENDERINGS
House renderings can be created for various types of residential buildings, including:
- Single-family homes: standalone houses designed for a single family. These can range from small cottages to large luxury residences.
- Multi-family dwellings: residential buildings that accommodate multiple families or households. This includes duplexes, townhouses, apartments, condominiums, or any other type of multi-unit housing.
- Condominiums: the renderings refer to visual representations of multi-unit residential buildings where individual units are owned by separate individuals or entities.
- Villas: refer to visual representations of luxurious, standalone residential buildings typically associated with spaciousness, privacy, and high-end amenities.
- Townhouses: they are visual representations of multi-level residential buildings that are connected in a row or a block, sharing walls with neighboring units.
- Modular houses: these are prefabricated structures where individual components or modules are manufactured off-site in a factory and then transported to the site for assembly.
- Cooperatives: visual representations of residential buildings or complexes that operate under a cooperative ownership model.
- Condos: refer to visual representations of condominiums, which are multi-unit residential buildings where individual units are owned by separate individuals or entities.
BENEFITS OF HOUSE RENDERINGS in Finval Studio
Custom home renderings offer several benefits, and here are some specific advantages of using house renderings in Finval Studio:
- Visual representation: provide a realistic visual representation of the property, allowing clients and stakeholders to visualize the design, layout, and aesthetics of the house before it is built.
- Design evaluation: helps in evaluating the design choices, materials, colors, and finishes of the building. This allows for informed decision-making and adjustments to be made during the design phase.
- Marketing and sales: enhance marketing efforts by showcasing the property’s features and attracting potential buyers. They serve as powerful marketing tools for real estate agents and developers to present the house in its best light.
- Cost and time savings: help identify design flaws or modifications early on, reducing the need for costly and time-consuming changes during the construction phase.
- Client satisfaction: helps clients visualize and understand the outcome, resulting in higher client satisfaction and confidence in the project.
- Communication and collaboration: facilitate effective communication between architects, designers, builders, and clients, ensuring everyone is on the same page regarding the house’s design and features.
- Design Alternatives: allow for exploring different design options and alternatives, enabling clients to make well-informed choices and select the design that best suits their preferences and needs.
THE COST OF A 3D HOME RENDERING SERVICE
The cost of 3D home rendering services can vary depending on several factors, including the complexity of the project, the level of detail required, the size of the property, the number of views or perspectives needed, the desired quality of the renderings, and the service provider’s rates.
It is best to contact specific 3D rendering service providers or agencies to get accurate quotes and discuss the specific requirements of your real estate 3d animation to determine the cost.
HOW LONG DOES IT TAKE TO CREATE A 3D HOUSE VISUALIZATION
However, for more complex and detailed renderings, it can take several weeks or even months to complete, especially if multiple iterations or revisions are involved. The time frame can also be influenced by factors such as the availability of reference materials, the efficiency of communication between the client and the 3D artist, and any specific deadlines or project requirements.
It’s best to consult about new home renderings with the service provider or artist you are working with to get a more accurate estimate of the time required for your specific project.










