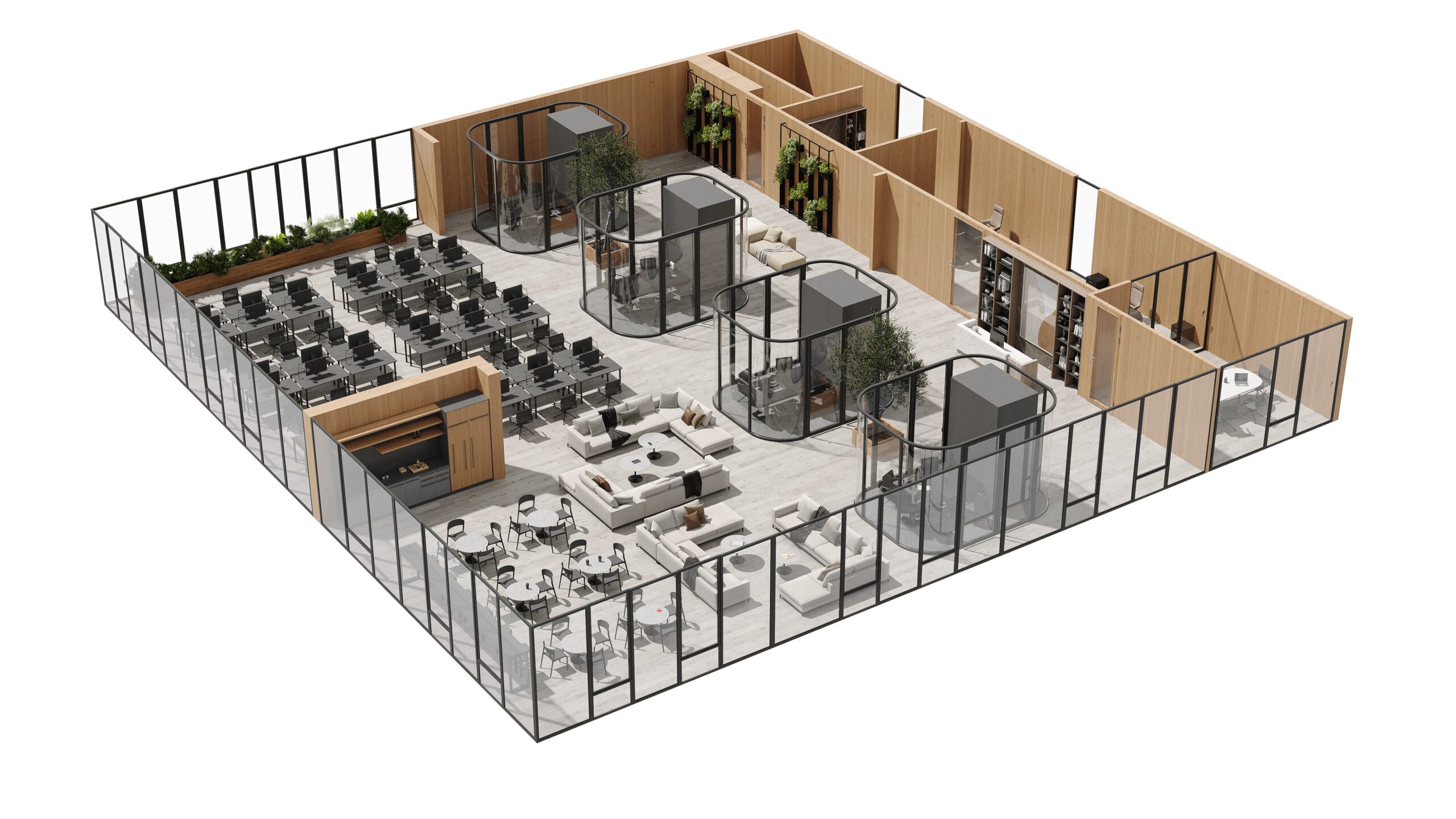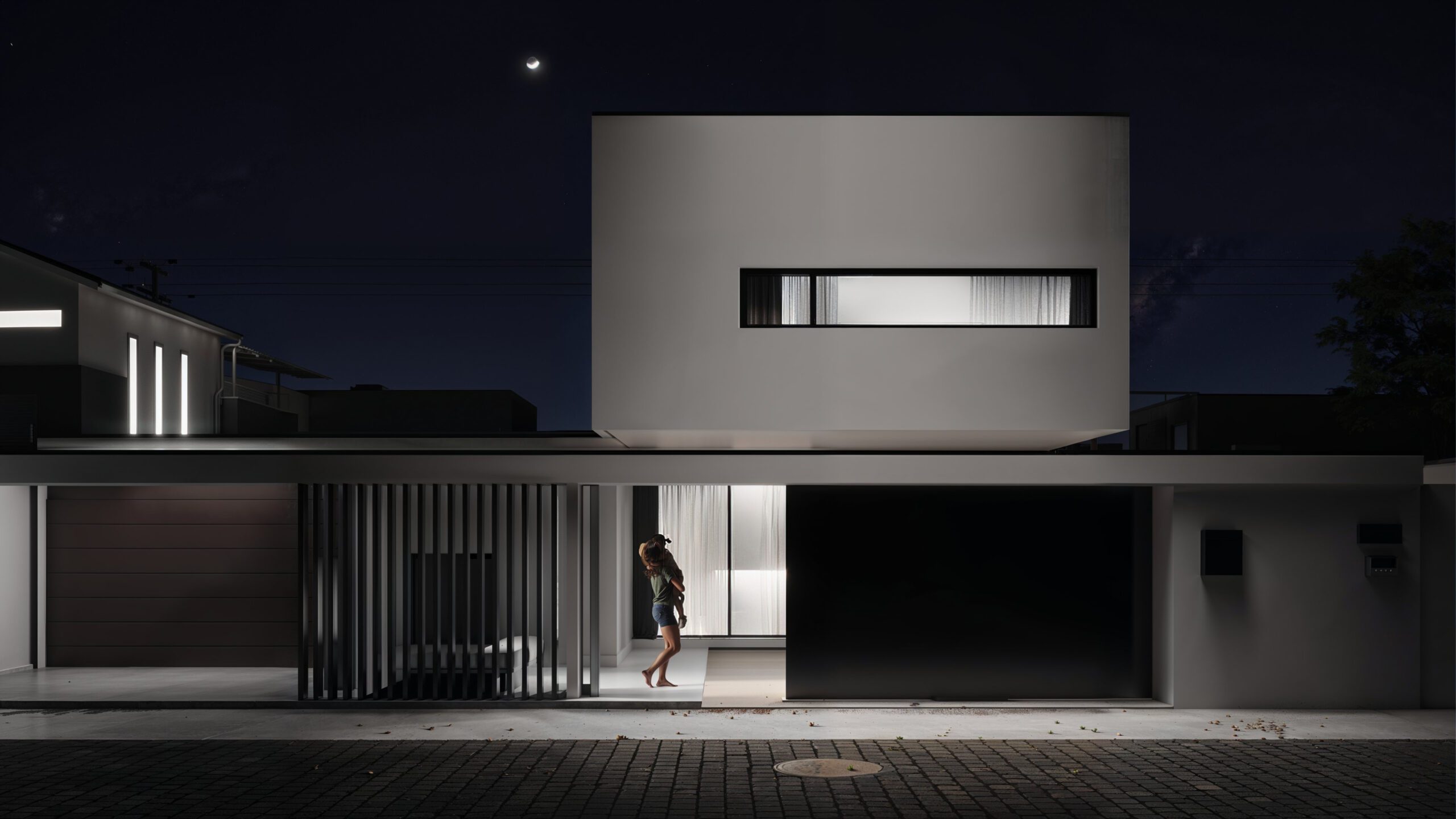3D Floor Plan Design Services
Everyone can better visualize how a space will look and whether it matches their ideas and tastes with the help of three-dimensional graphics and visualization. Volumetric visual appeal and maximum proximity to reality also play important roles. Such effects cannot be achieved with ordinary blueprints, and not everyone perceives them. To make 3D house plans you can with the help of 3D designers. 3D visualization has been successfully used for a long time and is an indispensable tool in interior and exterior design. With a building or floor prototype, you can understand what the final result will look like after renovation. It's perfect for designers, architects, and various advertising and marketing companies. To get the necessary result, you have to go to the professionals.
BENEFITS OF A 3D RENDERED FLOOR PLAN LAYOUT
The main advantages of making a 3D floor plan design include:
- Visual appeal. The visual nature of 3d graphics makes it easy for customers to see what they can expect at the end of work.
- Maximum accuracy to visualize floor plan. 3D visualization allows for efficient and economical use of space reviewing a project to help imagine the space as if walking through it in reality.
- Effective advertising and marketing. A voluminous layout attracts customers which increases sales, social networks, and messengers can also be used to showcase the work.
- Minimizing alterations and detecting deficiencies early on saves time and money during construction.
- Comprehensive view. 3D visualization provides a 360-degree panoramic view of the space allowing for detailed observation of the combination of objects and the overall picture.

THE WORKFLOW OF FLOOR PLAN DESIGN SERVICES IN THE FRIEDERICH
Our company has been operating in this field for about 7 years and has successfully delivered 3D floor plan rendering services to satisfied customers. The team works in a coordinated manner, with each member dedicated to achieving the best results. Many professionals work exclusively for our company, ensuring quality and timely delivery.
Now we’ll give you a step-by-step work plan for the floor plan design, which we always adhere to:
- Clarifying the necessary details of the terms of reference with the client.
- Determining the space that we’re going to work on.
- Drawing the walls. Using the required scale, we draw the necessary wall layout.
- Adding important architectural features. This includes doors, windows, and large appliances such as refrigerators, washers, dryers, and stoves.
- Adding furniture. Here, we add any additional furniture as required.
- Creating a 3D model of the floor plan using specialized software.
- Adding textures and materials to the model, such as flooring, wall finishes, and furniture.
- Positioning lights and adjusting the lighting to achieve the desired ambiance.
- Rendering the final image of the 3D model, which involves generating a high-quality image or video that can be presented to the client.
THE COST OF 3D FLOOR PLAN RENDERING SERVICES
The price for a floor plan design project can vary depending on several factors such as the size of the space, complexity of the design, the number of revisions required, and the level of detail requested by the client. It’s always best to discuss the specific requirements of the project with the designer to get a more accurate estimate of the cost involved.
We pride ourselves on delivering high-quality work with the best combination of price, quality, and delivery time. To receive an accurate estimate, please contact us via email or by submitting a request on the website. We will promptly follow up to discuss your project’s details.
Keep in mind that the success of your project depends on the quality of the modeling stage, which our team will complete to the highest standards.


